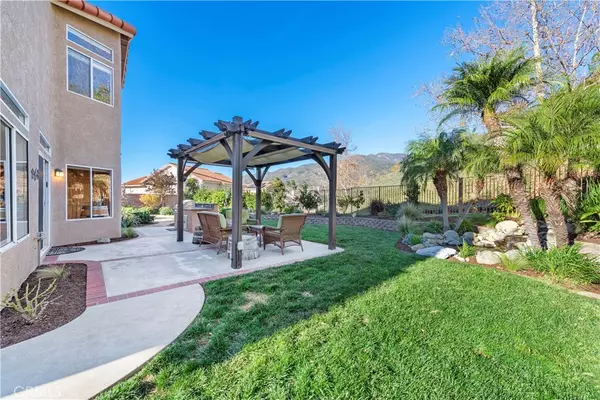For more information regarding the value of a property, please contact us for a free consultation.
Key Details
Sold Price $875,000
Property Type Single Family Home
Sub Type Single Family Residence
Listing Status Sold
Purchase Type For Sale
Square Footage 2,267 sqft
Price per Sqft $385
Subdivision Lyon Highlands (Lyhl)
MLS Listing ID OC20001326
Sold Date 02/14/20
Bedrooms 4
Full Baths 3
Condo Fees $210
HOA Fees $210/mo
HOA Y/N Yes
Year Built 1992
Lot Size 8,276 Sqft
Property Description
Looking for a BEAUTIFUL 4BD, ELEGANTLY APPOINTED HOME, BACKING WILDERNESS, W/ LARGE LOT AND GORGEOUS VIEWS? Look no further. This home, with gorgeous hand hewn hardwood flooring throughout, has been well cared for, and upgraded nicely. The entire backyard landscape has been customized to include several fruit trees, DG pathways, flowing rock waterfall/Koi pond, and built-in bbq with granite countertop. And if you like QUIET, this is your neighborhood, which backs to gentle foothills with multiple hiking, and biking trails. The home features vaulted ceilings, a formal living room, a dining room, and a large kitchen with double ovens, granite counter and backsplash, stainless appliances, and breakfast counter, which opens into a cozy family room w/fireplace. There's also a bedroom and full bath downstairs. Upstairs there's a spacious master bedroom, and master bath that has been nicely remodeled w granite countertops, and dual sinks. There are two secondary bedrooms up as well. Other upgrades include a whole house attic fan, ceiling fans in all bedrooms, and family room, newer paint, newer Bosch dishwasher, under-stair storage, an immaculate garage with several storage cabinets, and an upgraded sprinkler and drip system. This neighborhood feels as if it's right on the edge of nature, the street is wide, the homes aren't so close together, the schools are outstanding, and there is a great community feeling.
Location
State CA
County Orange
Area Rr - Robinson Ranch
Rooms
Main Level Bedrooms 1
Interior
Interior Features Ceiling Fan(s), Cathedral Ceiling(s), Granite Counters, High Ceilings, Open Floorplan, Bedroom on Main Level, Walk-In Closet(s)
Heating Central
Cooling Central Air
Flooring Wood
Fireplaces Type Family Room
Fireplace Yes
Appliance Convection Oven, Double Oven, Gas Oven, Gas Range, Gas Water Heater
Laundry Laundry Room
Exterior
Exterior Feature Koi Pond
Parking Features Direct Access, Garage
Garage Spaces 3.0
Garage Description 3.0
Pool Community, Association
Community Features Biking, Curbs, Foothills, Hiking, Suburban, Pool
Utilities Available Cable Available, Electricity Connected, Natural Gas Connected
Amenities Available Picnic Area, Playground, Pool, Spa/Hot Tub
View Y/N Yes
View Canyon, Hills, Mountain(s)
Attached Garage Yes
Total Parking Spaces 6
Private Pool No
Building
Lot Description Back Yard, Drip Irrigation/Bubblers, Front Yard, Gentle Sloping, Lawn, Landscaped, Sprinkler System
Story Two
Entry Level Two
Sewer Public Sewer
Water Public
Level or Stories Two
New Construction No
Schools
Elementary Schools Robinson Ranch
Middle Schools Rancho Santa Margarita
High Schools Mission Viejo
School District Saddleback Valley Unified
Others
HOA Name Trabuco Highlands Comm Assoc
Senior Community No
Tax ID 84215332
Acceptable Financing Cash to New Loan
Listing Terms Cash to New Loan
Financing Cash to New Loan
Special Listing Condition Standard
Read Less Info
Want to know what your home might be worth? Contact us for a FREE valuation!

Our team is ready to help you sell your home for the highest possible price ASAP

Bought with Nicole Munoz • Home Cal Group



