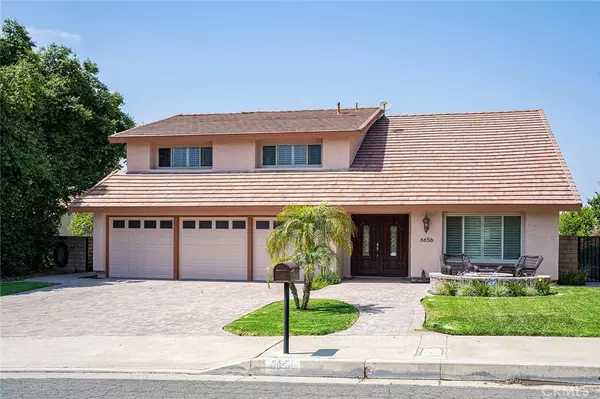For more information regarding the value of a property, please contact us for a free consultation.
Key Details
Sold Price $800,000
Property Type Single Family Home
Sub Type Single Family Residence
Listing Status Sold
Purchase Type For Sale
Square Footage 2,493 sqft
Price per Sqft $320
MLS Listing ID CV23103441
Sold Date 09/13/23
Bedrooms 4
Full Baths 2
Half Baths 1
Construction Status Updated/Remodeled,Turnkey
HOA Y/N No
Year Built 1978
Lot Size 10,018 Sqft
Property Description
SPECTACULAR PAMNORAMIC VIEW HOME IN DESIREABLE CANYON CREST! This spacious four bedroom home with a pool and spa is upgraded thru-out and absolutely meticulous starting with welcoming curb appeal, a brick driveway and walkway, manicured landscaping and a fire pit with seating in the front yard! Continue through the beautiful leaded glass double doors to a tile entry and find a step-down living room with cathedral ceilings and real hardwood floors and a formal dining room also with real hardwood floors and chair rail. A bright remodeled kitchen that opens to a huge family room complete with a fireplace and granite hearth and wood mantle. Family room also boasts a wet bar with refrigerator, built in wall cabinets, shelves and lots of windows to showcase the beautiful backyard and stunning view! The master bedroom suite has a retreat with a second fireplace and opens to a private balcony with a firepit and a spiral staircase leading to the covered patio. A three car attached garage has spotless epoxy flooring and built-in shelves and a workbench. Roof is 10 years new with a 40 year warranty, dual pane windows, storage under stairs and much much more! This home is a must see so hurry and don't miss out on this one!
Location
State CA
County Riverside
Area 252 - Riverside
Zoning R1
Interior
Interior Features Wet Bar, Breakfast Bar, Built-in Features, Chair Rail, Ceiling Fan(s), Crown Molding, Cathedral Ceiling(s), Separate/Formal Dining Room, Granite Counters, Open Floorplan, Recessed Lighting, All Bedrooms Up, Primary Suite, Walk-In Closet(s)
Heating Central
Cooling Central Air
Flooring Laminate, Tile, Wood
Fireplaces Type Family Room, Gas Starter, Primary Bedroom
Fireplace Yes
Appliance Dishwasher, Gas Oven, Gas Range, Microwave, Refrigerator
Laundry In Garage
Exterior
Exterior Feature Fire Pit
Garage Concrete, Direct Access, Garage, Workshop in Garage
Garage Spaces 3.0
Garage Description 3.0
Pool Heated, In Ground, Private
Community Features Sidewalks
View Y/N Yes
View City Lights, Mountain(s), Panoramic
Roof Type Tile
Porch Brick, Concrete, Covered, Patio
Parking Type Concrete, Direct Access, Garage, Workshop in Garage
Attached Garage Yes
Total Parking Spaces 3
Private Pool Yes
Building
Lot Description Back Yard, Front Yard
Story 2
Entry Level Two
Sewer Public Sewer
Water Public
Level or Stories Two
New Construction No
Construction Status Updated/Remodeled,Turnkey
Schools
School District Riverside Unified
Others
Senior Community No
Tax ID 268161005
Acceptable Financing Submit
Listing Terms Submit
Financing Conventional
Special Listing Condition Standard
Read Less Info
Want to know what your home might be worth? Contact us for a FREE valuation!

Our team is ready to help you sell your home for the highest possible price ASAP

Bought with Brent Blay • Park Regency Realty
GET MORE INFORMATION




