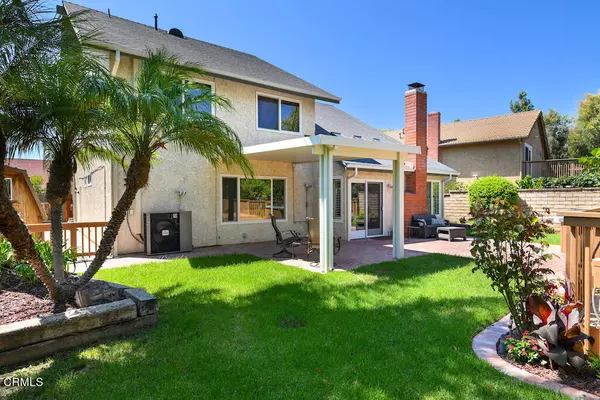For more information regarding the value of a property, please contact us for a free consultation.
Key Details
Sold Price $1,065,000
Property Type Single Family Home
Sub Type Single Family Residence
Listing Status Sold
Purchase Type For Sale
Square Footage 2,209 sqft
Price per Sqft $482
Subdivision Trailside Point 2 - 238104
MLS Listing ID V1-19676
Sold Date 09/21/23
Bedrooms 4
Full Baths 3
Half Baths 1
Construction Status Updated/Remodeled
HOA Y/N No
Year Built 1979
Lot Size 7,840 Sqft
Property Description
Come and see this beautiful Mission Oaks home with a sneaky good location! This home has 4 bedrooms and 3 baths. There is an original master bedroom downstairs but there is another one upstairs that was added since the original build. The other 2 rooms are upstairs so 1 room and 1.5 baths down and 3 rooms and 2 baths up. The kitchen and bathrooms have been updated nicely. You have stone counters and updated tile in showers, the stuff you would expect to find!! There is fresh paint and newer floors. The hard surface wood and tile floors throughout will well wear and look great! The windows have been upgraded to dual pane and the home has central heating and AC. The kitchen includes space to eat-in plus there is a large living room / dining room area downstairs. There is a second living area upstairs that is set up right now for lounging and a work station area. Check out the pictures to get an idea of the updates but come and see it to truly appreciate them!! The backyard is private and has a little view to the hills. The home is a block away from Heritage Park which is a small neighborhood park. You are also only 3 blocks away from Mission Oaks Park with lots of grass, tennis courts, softball fields, dog park, and entrance into the barranca where many enjoy walks, runs and mountain bike riding. This home is located next to award winning schools, shopping, and everything you need! Again, this home is move-in ready, come check it out and make it your own!!
Location
State CA
County Ventura
Area Vc45 - Mission Oaks
Interior
Interior Features Main Level Primary
Heating Central
Cooling Central Air
Flooring See Remarks, Tile, Wood
Fireplaces Type Gas, Living Room
Fireplace Yes
Appliance Electric Oven, Gas Cooktop, Water Heater
Laundry In Garage
Exterior
Garage Driveway, Garage
Garage Spaces 2.0
Garage Description 2.0
Fence Chain Link, Wood
Pool None
Community Features Park, Street Lights, Sidewalks
View Y/N Yes
View Hills
Porch Rear Porch, Covered
Parking Type Driveway, Garage
Attached Garage Yes
Total Parking Spaces 2
Private Pool No
Building
Lot Description Sprinkler System
Story 2
Entry Level Two
Sewer Public Sewer
Water Public
Level or Stories Two
Construction Status Updated/Remodeled
Others
Senior Community No
Tax ID 1710143115
Acceptable Financing Cash, Conventional, Fannie Mae, Freddie Mac
Listing Terms Cash, Conventional, Fannie Mae, Freddie Mac
Financing Cash
Special Listing Condition Standard
Read Less Info
Want to know what your home might be worth? Contact us for a FREE valuation!

Our team is ready to help you sell your home for the highest possible price ASAP

Bought with Leslie Mitsuuchi • Century 21 Everest
GET MORE INFORMATION




