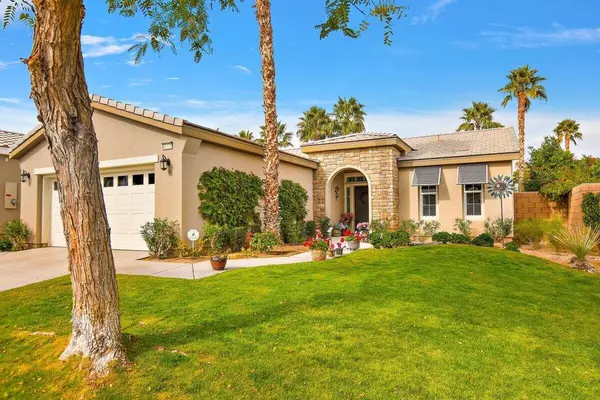For more information regarding the value of a property, please contact us for a free consultation.
Key Details
Sold Price $515,000
Property Type Single Family Home
Sub Type Single Family Residence
Listing Status Sold
Purchase Type For Sale
Square Footage 1,693 sqft
Price per Sqft $304
Subdivision Trilogy
MLS Listing ID 219107299DA
Sold Date 04/24/24
Bedrooms 2
Full Baths 1
Three Quarter Bath 1
Condo Fees $552
Construction Status Updated/Remodeled
HOA Fees $552/mo
HOA Y/N Yes
Year Built 2008
Lot Size 6,098 Sqft
Property Description
You will love this pristine immaculate Monterey plan with 2 bedrooms plus den or office (could be 3rd bedroom), 2 baths, and extended garage in a quiet friendly cul-du-sac location. The lushly landscaped backyard with covered patio features grass (artificial turf) and is surrounded by beautiful rose bushes. Upgrades include tile floors, kitchen with granite counters with tile backsplash and upgraded cabinets plus walk in pantry, almost new refrigerator, double ovens, and gas cooktop, plantation shutters throughout the home except custom window shades in the great room, large main suite with walk in closet, large shower, and double vanities, ceiling fans throughout the home, sink and cabinets in the laundry room, extended garage with cabinets and room for a golf cart plus a swamp cooler, deluxe HVAC, like new soft water conditioner that dispenses throughout the home. Trilogy La Quinta is an active and friendly 55+ golf course community with many amenities including golf (pay as you play), tennis, pickleball, fitness, pools, cafe, bocci ball, events like concerts, dances, comedy night and more. The $552 monthly HOA dues include manned gate, internet and cable, front yard landscaping, and use of all amenities. You will enjoy living in paradise everyday.
Location
State CA
County Riverside
Area 313 - La Quinta South Of Hwy 111
Interior
Interior Features Breakfast Bar, Separate/Formal Dining Room, Partially Furnished, Primary Suite, Utility Room, Walk-In Pantry, Walk-In Closet(s)
Heating Central, Forced Air, Natural Gas
Cooling Central Air
Flooring Tile
Fireplace No
Appliance Dishwasher, Electric Oven, Gas Cooktop, Gas Water Heater, Microwave, Refrigerator, Self Cleaning Oven, Vented Exhaust Fan, Water To Refrigerator
Laundry Laundry Room
Exterior
Garage Direct Access, Garage, Garage Door Opener
Garage Spaces 2.0
Garage Description 2.0
Fence Block
Community Features Golf, Gated
Utilities Available Cable Available
Amenities Available Bocce Court, Billiard Room, Clubhouse, Controlled Access, Sport Court, Fitness Center, Golf Course, Game Room, Meeting/Banquet/Party Room, Pet Restrictions, Tennis Court(s), Cable TV
View Y/N No
Roof Type Tile
Porch Covered
Parking Type Direct Access, Garage, Garage Door Opener
Attached Garage Yes
Total Parking Spaces 2
Private Pool No
Building
Lot Description Cul-De-Sac, Planned Unit Development, Sprinklers Timer, Sprinkler System
Story 1
Entry Level One
Foundation Slab
Level or Stories One
New Construction No
Construction Status Updated/Remodeled
Others
HOA Name TLQMA
Senior Community Yes
Tax ID 764780053
Security Features Gated Community
Acceptable Financing Cash, Cash to New Loan, Conventional, VA Loan
Listing Terms Cash, Cash to New Loan, Conventional, VA Loan
Financing Cash
Special Listing Condition Standard
Read Less Info
Want to know what your home might be worth? Contact us for a FREE valuation!

Our team is ready to help you sell your home for the highest possible price ASAP

Bought with John Miller • Bennion Deville Homes
GET MORE INFORMATION




