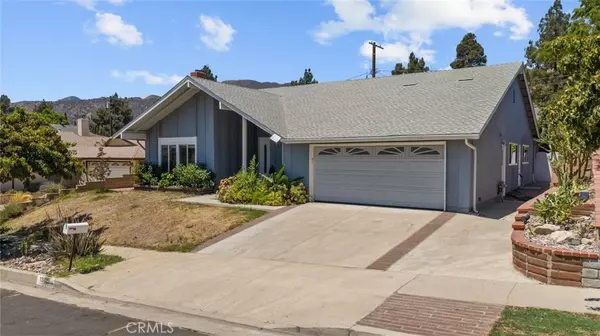For more information regarding the value of a property, please contact us for a free consultation.
Key Details
Sold Price $970,000
Property Type Single Family Home
Sub Type Single Family Residence
Listing Status Sold
Purchase Type For Sale
Square Footage 2,231 sqft
Price per Sqft $434
MLS Listing ID SR24158427
Sold Date 08/30/24
Bedrooms 4
Full Baths 2
HOA Y/N No
Year Built 1967
Lot Size 7,483 Sqft
Property Description
Discover the charm of 13829 Aldergrove St in the beautiful city of Sylmar. This inviting single-family home features coffered ceilings, recessed lighting, built-in details, and an open floorplan. As you enter, you'll be greeted by a spacious living room, ideal for entertaining guests, complete with a cozy fireplace. The well-appointed kitchen includes essential appliances such as a dishwasher, microwave, gas stovetop, and oven. Additional features include a built-in pantry with a wine rack, a chalkboard, and a small kitchen island. There is also ample space adjacent to the kitchen for a dining area, perfect for enjoying meals. The primary bedroom offers an en-suite bathroom with a vanity area, a separate walk-in shower, and a toilet. The three additional bedrooms offer ample space for personalization and natural lighting for a bright airy ambience. The second bathroom includes a shower-in-tub combination. The backyard is a versatile space, ideal for pets or hosting gatherings. Conveniently located near May Canyon, numerous hiking trails, local hospitals, and the 210 freeway, this home is a suburban gem not to be missed.
Location
State CA
County Los Angeles
Area Syl - Sylmar
Zoning LARS
Rooms
Main Level Bedrooms 3
Interior
Interior Features Built-in Features, Ceiling Fan(s), Crown Molding, Coffered Ceiling(s), Eat-in Kitchen, High Ceilings, Pantry, Recessed Lighting
Heating Central
Cooling Central Air
Flooring Laminate
Fireplaces Type Living Room
Fireplace Yes
Appliance Dishwasher, Gas Cooktop, Gas Oven, Gas Range, Microwave
Laundry Laundry Room
Exterior
Parking Features Driveway, Garage
Garage Spaces 1.0
Garage Description 1.0
Pool None
Community Features Curbs, Sidewalks
View Y/N No
View None
Porch Covered, Patio
Attached Garage Yes
Total Parking Spaces 1
Private Pool No
Building
Lot Description 0-1 Unit/Acre, Back Yard, Front Yard
Story 1
Entry Level One
Sewer Public Sewer
Water Public
Level or Stories One
New Construction No
Schools
School District Los Angeles Unified
Others
Senior Community No
Tax ID 2582008040
Acceptable Financing Cash, Cash to New Loan, Conventional
Listing Terms Cash, Cash to New Loan, Conventional
Financing Cash
Special Listing Condition Standard
Read Less Info
Want to know what your home might be worth? Contact us for a FREE valuation!

Our team is ready to help you sell your home for the highest possible price ASAP

Bought with William Ordonez • Park Regency Realty



