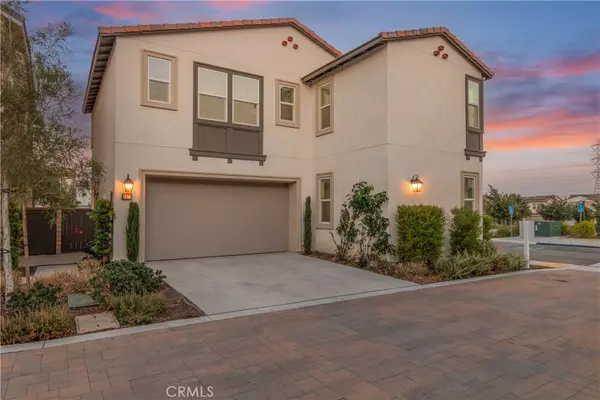For more information regarding the value of a property, please contact us for a free consultation.
Key Details
Sold Price $780,000
Property Type Single Family Home
Sub Type Single Family Residence
Listing Status Sold
Purchase Type For Sale
Square Footage 2,131 sqft
Price per Sqft $366
MLS Listing ID SW24165273
Sold Date 09/30/24
Bedrooms 4
Full Baths 2
Half Baths 1
Condo Fees $165
HOA Fees $165/mo
HOA Y/N Yes
Year Built 2021
Lot Size 2,757 Sqft
Property Description
Discover modern living at its finest in this stunning home located in the beautiful New Haven Community of Ontario Ranch! Situated on a desirable corner lot with no shared walls, this 4-bedroom, 3-bathroom smart home offers the best in comfort and convenience. Built in 2020, the home features a sleek, open layout with a bedroom on the main floor, perfect for guests or a home office. The kitchen and living spaces flow seamlessly, leading to a charming backyard complete with a cozy seating area and firepit—ideal for outdoor relaxation. This home is packed with modern amenities, including an EV charger, solar panels, and a 2-car garage with additional driveway parking. Plus, you'll enjoy being just steps away from a park and an extra parking area. Living in the New Haven Community feels like a year-round vacation. Enjoy resort-style amenities with access to 5 swimming pools, scenic trails, a clubhouse, playgrounds, zip lines, dog parks, outdoor cooking areas, and so much more. Located within the highly rated Mountain View Unified School District, and close to top-rated schools, The Station Shopping Center, Costco, Eastvale Gateway, New Haven Marketplace, dining options, community parks, and easy access to the 15 Freeway—this home has it all. Don’t miss your chance to experience this exceptional lifestyle. Schedule your viewing today!
Location
State CA
County San Bernardino
Area 686 - Ontario
Rooms
Main Level Bedrooms 1
Interior
Heating Central
Cooling Central Air
Fireplaces Type None
Fireplace No
Laundry Laundry Room
Exterior
Garage Spaces 2.0
Garage Description 2.0
Pool Community, Association
Community Features Biking, Pool
Amenities Available Pool
View Y/N Yes
View Park/Greenbelt
Attached Garage Yes
Total Parking Spaces 2
Private Pool No
Building
Story 2
Entry Level Two
Sewer Public Sewer
Water Public
Level or Stories Two
New Construction No
Schools
School District Mountain View
Others
HOA Name Brookfield
Senior Community No
Tax ID 0218262370000
Acceptable Financing Cash, Conventional, 1031 Exchange, Submit
Listing Terms Cash, Conventional, 1031 Exchange, Submit
Financing Conventional
Special Listing Condition Standard
Read Less Info
Want to know what your home might be worth? Contact us for a FREE valuation!

Our team is ready to help you sell your home for the highest possible price ASAP

Bought with Quinn Lin • Harvest Realty Development
GET MORE INFORMATION




