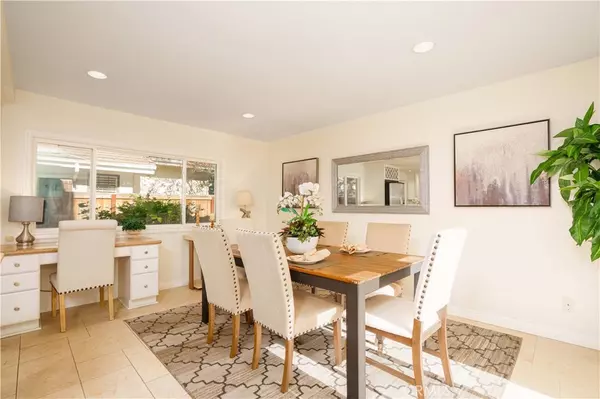For more information regarding the value of a property, please contact us for a free consultation.
Key Details
Sold Price $1,335,000
Property Type Condo
Sub Type Condominium
Listing Status Sold
Purchase Type For Sale
Square Footage 2,028 sqft
Price per Sqft $658
Subdivision Lakeside (Lk)
MLS Listing ID OC21240619
Sold Date 12/06/21
Bedrooms 4
Full Baths 2
Half Baths 1
Condo Fees $305
Construction Status Updated/Remodeled
HOA Fees $305/mo
HOA Y/N Yes
Year Built 1985
Property Description
Located within the prestigious Lakeside Community of Woodbridge. This Four bedroom, two and a half bath home is just steps from the South Lake. Spacious floor plan with vaulted ceilings and skylight. Dining room opens to an outside entertaining area with wrap around yard and private courtyard. The outdoor space is designed to provide a private oasis surrounded by a lush garden and landscape. Chef inspired kitchen offers stainless steel appliances including a gas burner stove, hand crafted cabinets, and temperature resistant countertops. New A/C and heating system, upgraded designer windows, custom built fireplace mantle, and recessed lighting throughout the home. Primary bath includes dual sinks and oversized soaking tub with a separate textured glass shower enclosure. Huge walk-in closet, plus large primary suite with enough space for a quiet reading nook. Private laundry room with additional built-in storage area and attached direct 2-car garage access. Walking distance to award winning schools. Woodbridge provides resort-style amenities which include 2 lakes with sand bottom lagoons, boating, fishing, BBQ, fire pits, green belts with numerous trails, over 20 pools, 16 spas, and 20 tennis courts.
Location
State CA
County Orange
Area Wb - Woodbridge
Rooms
Other Rooms Boat House
Main Level Bedrooms 1
Interior
Interior Features Breakfast Bar, Built-in Features, Breakfast Area, Separate/Formal Dining Room, Eat-in Kitchen, High Ceilings, Recessed Lighting, Tile Counters, Two Story Ceilings, Entrance Foyer
Heating Central
Cooling Central Air
Flooring Carpet, Tile
Fireplaces Type Family Room
Fireplace Yes
Appliance Dishwasher, Gas Cooktop, Range Hood
Laundry Washer Hookup, Electric Dryer Hookup, Gas Dryer Hookup, Inside, Laundry Room
Exterior
Exterior Feature Rain Gutters
Garage Direct Access, Garage
Garage Spaces 2.0
Garage Description 2.0
Pool Community, Association
Community Features Biking, Curbs, Gutter(s), Park, Street Lights, Sidewalks, Water Sports, Fishing, Pool
Utilities Available Cable Available, Electricity Connected, Natural Gas Connected, Phone Available, Sewer Connected, Water Connected
Amenities Available Boat House, Clubhouse, Sport Court, Dock, Fire Pit, Meeting Room, Meeting/Banquet/Party Room, Outdoor Cooking Area, Other Courts, Barbecue, Picnic Area, Playground, Pool, Recreation Room, Spa/Hot Tub, Tennis Court(s), Trail(s)
Waterfront Description Across the Road from Lake/Ocean,Lake,Lagoon,Lake Privileges
View Y/N Yes
View Courtyard, Park/Greenbelt, Neighborhood
Roof Type Concrete
Accessibility None
Porch Concrete, Covered, Front Porch, Patio, Wrap Around
Parking Type Direct Access, Garage
Attached Garage Yes
Total Parking Spaces 2
Private Pool No
Building
Lot Description 0-1 Unit/Acre
Story 2
Entry Level Two
Foundation Slab
Sewer Public Sewer
Water Public
Architectural Style Traditional
Level or Stories Two
Additional Building Boat House
New Construction No
Construction Status Updated/Remodeled
Schools
Elementary Schools Springbrook
Middle Schools South Lake
High Schools Woodbridge
School District Irvine Unified
Others
HOA Name Lakeside HOA
Senior Community No
Tax ID 93860142
Security Features Carbon Monoxide Detector(s),Smoke Detector(s)
Acceptable Financing Cash, Cash to New Loan, Conventional, FHA
Listing Terms Cash, Cash to New Loan, Conventional, FHA
Financing Cash to New Loan,Trade
Special Listing Condition Standard
Read Less Info
Want to know what your home might be worth? Contact us for a FREE valuation!

Our team is ready to help you sell your home for the highest possible price ASAP

Bought with Pegi Dirienzo • Douglas Elliman of California
GET MORE INFORMATION




