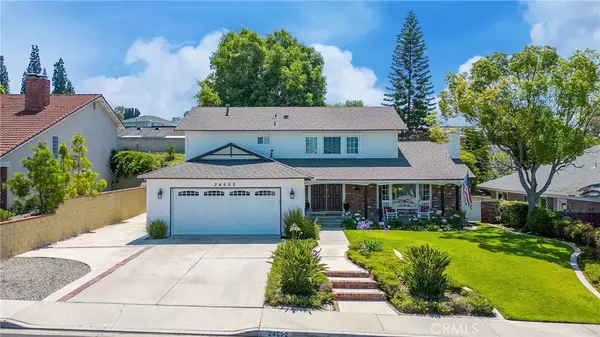For more information regarding the value of a property, please contact us for a free consultation.
Key Details
Sold Price $1,410,000
Property Type Single Family Home
Sub Type Single Family Residence
Listing Status Sold
Purchase Type For Sale
Square Footage 2,583 sqft
Price per Sqft $545
Subdivision Aegean Hills Central (Ah)
MLS Listing ID OC23115939
Sold Date 08/07/23
Bedrooms 5
Full Baths 2
Three Quarter Bath 1
Construction Status Turnkey
HOA Y/N No
Year Built 1970
Lot Size 8,908 Sqft
Property Description
LARGE HOME WITH STYLISH UPGRADES - FIVE BEDROOMS – THREE BATHROOMS – LARGE BACKYARD! Almost 2,600 sqft home on an 8,900 sqft lot. REMODELED KITCHEN: granite counters, beautiful custom cabinets with under the cabinet accent lighting, quality newer appliances. You’ll be surprised how much counterspace there is… especially with the large central island that doubles as an eating bar. There’s also an informal eating area next to the family room. Recessed lights and attractive hanging lights give you complete light control. The LIVING ROOM has a large front window along with a majestic brick fireplace topped with a custom wood mantle. Large FORMAL DINING ROOM – useful for those large get-togethers. The FAMILY ROOM has a cozy brick fireplace, an impressive width of the room bookshelf/cabinet unit (lots of storage), and recessed lighting. Again, there are FIVE LARGE BEDROOMS including one downstairs – perfect for an office or guests. THREE BATHROOMS: all upgraded - the master bathroom has a roomy shower and includes a large dressing area with two closets – the upstairs hallway bathroom has a shower/bathtub combo - the downstairs bathroom also has a shower/bathtub combo – great when you have guests staying over. There’s an individual LAUNDRY ROOM with cabinets and a sink (always handy). Three sets of sliding doors line the back of the home and bring in lots of light – wake up to cheerful mornings - and regardless of where you are, you have a view of the gorgeous backyard. ADDITIONAL FEATURES include: double-pane windows and doors with beautiful enclosed pane-grids. Engineered-wood flooring downstairs and carpet upstairs. Ceiling fans in the upstairs bedrooms, and family room. There’s recessed lighting in most of the common areas. VERY PRIVATE BACKYARD with a cement patio and a large grass area. There’s also lots of lush vegetation which adds to the privacy. RV PARKING on the side can accommodate a large RV or boat (be sure to check city ordinances). Center of the tract location for more privacy, less traffic, and less traffic noise. Just a short walk around the corner is Doria Park with a toddler playground, full court basketball, picnic tables, and walking trail. The award-winning schools are within walking distance. Only minutes to the freeway. NO HOA, No Mello-Roos tax.
Location
State CA
County Orange
Area Mc - Mission Viejo Central
Rooms
Main Level Bedrooms 1
Interior
Interior Features Breakfast Bar, Ceiling Fan(s), Separate/Formal Dining Room, Eat-in Kitchen, Recessed Lighting, Bedroom on Main Level, Primary Suite
Heating Central
Cooling Central Air
Flooring Carpet, Wood
Fireplaces Type Family Room, Living Room
Fireplace Yes
Laundry Laundry Room
Exterior
Garage Direct Access, Garage, RV Potential, RV Access/Parking
Garage Spaces 2.0
Garage Description 2.0
Pool None
Community Features Sidewalks
View Y/N No
View None
Porch Deck, Front Porch
Parking Type Direct Access, Garage, RV Potential, RV Access/Parking
Attached Garage Yes
Total Parking Spaces 2
Private Pool No
Building
Story 2
Entry Level Two
Foundation Slab
Sewer Public Sewer
Water Public
Architectural Style Contemporary
Level or Stories Two
New Construction No
Construction Status Turnkey
Schools
Elementary Schools Del Cerro
Middle Schools La Paz
High Schools Mission Viejo
School District Saddleback Valley Unified
Others
Senior Community No
Tax ID 61916402
Acceptable Financing Submit
Listing Terms Submit
Financing Conventional
Special Listing Condition Standard
Read Less Info
Want to know what your home might be worth? Contact us for a FREE valuation!

Our team is ready to help you sell your home for the highest possible price ASAP

Bought with Jaime Morrell • Berkshire Hathaway HomeService
GET MORE INFORMATION




